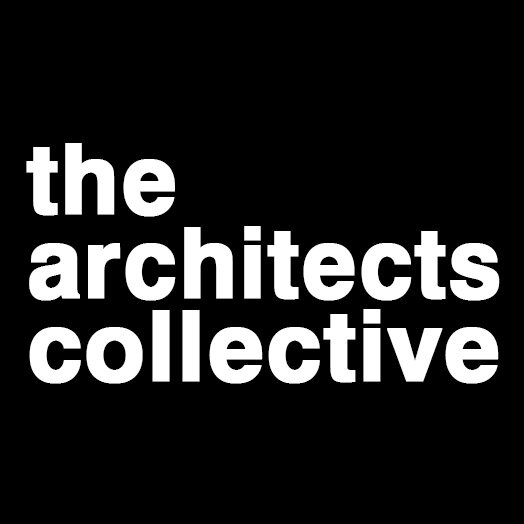Normandie Terrace
Dynamic elements of shade and light register the movement of the sun.
PROJECT SUMMARY
Client: American Communities
Landscape: RM Landscape Architecture
Location: 540 South Normandie Ave. Los Angeles, CA
Units: 66 Family Affordable Housing Units
Size: 108,201 GSF (69,612 Residential NSF)
Density: 103 du/ac
Cost: $12,900,000 ($122 per GSF)
Funding: 9% Tax Credit, CRA/LA, LAHD
Sustainability: LEED Platinum Certified
Status: Completed 2012
Situated on a long and exceptionally narrow site that slopes two stories as it spans the city block, Normandie Terrace is located in the heart of high-density Koreatown. The project is 100% affordable, with a mix of two- and three-bedroom units dedicated to larger families. Via the building entrance on Normandie, one accesses the lobby, manager’s office, community room and exterior courtyard including a children’s play area. The main design challenge combines the narrowness of the site, which constrains options for arranging building program, with a 270’ long, five-story south elevation prominently seen from the street. The building is highly efficient, stacking units over one level of parking accessed from the adjacent street. Glazed on two sides, the community room faces Normandie Ave. and visually connects the street to the interior courtyard, serving as a bridge between the neighborhood and the resident community. The south façade is animated by a pattern of vertical stripes alternating between transparent and solid. Sun shades provide an additional layer of interest: first, all windows have a horizontally-oriented shade which improves energy efficiency, and second, vertically-oriented glass panels project orange light that moves across the façade with the sun. Ultimately, the façade design is composed of static building materials overlain with dynamic elements of shade and light that register the movement of the sun throughout the day.









