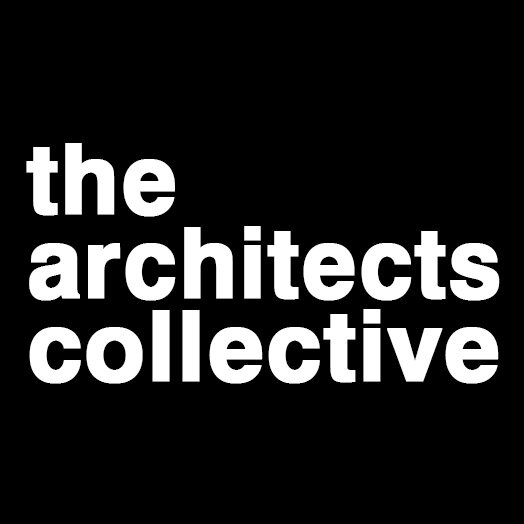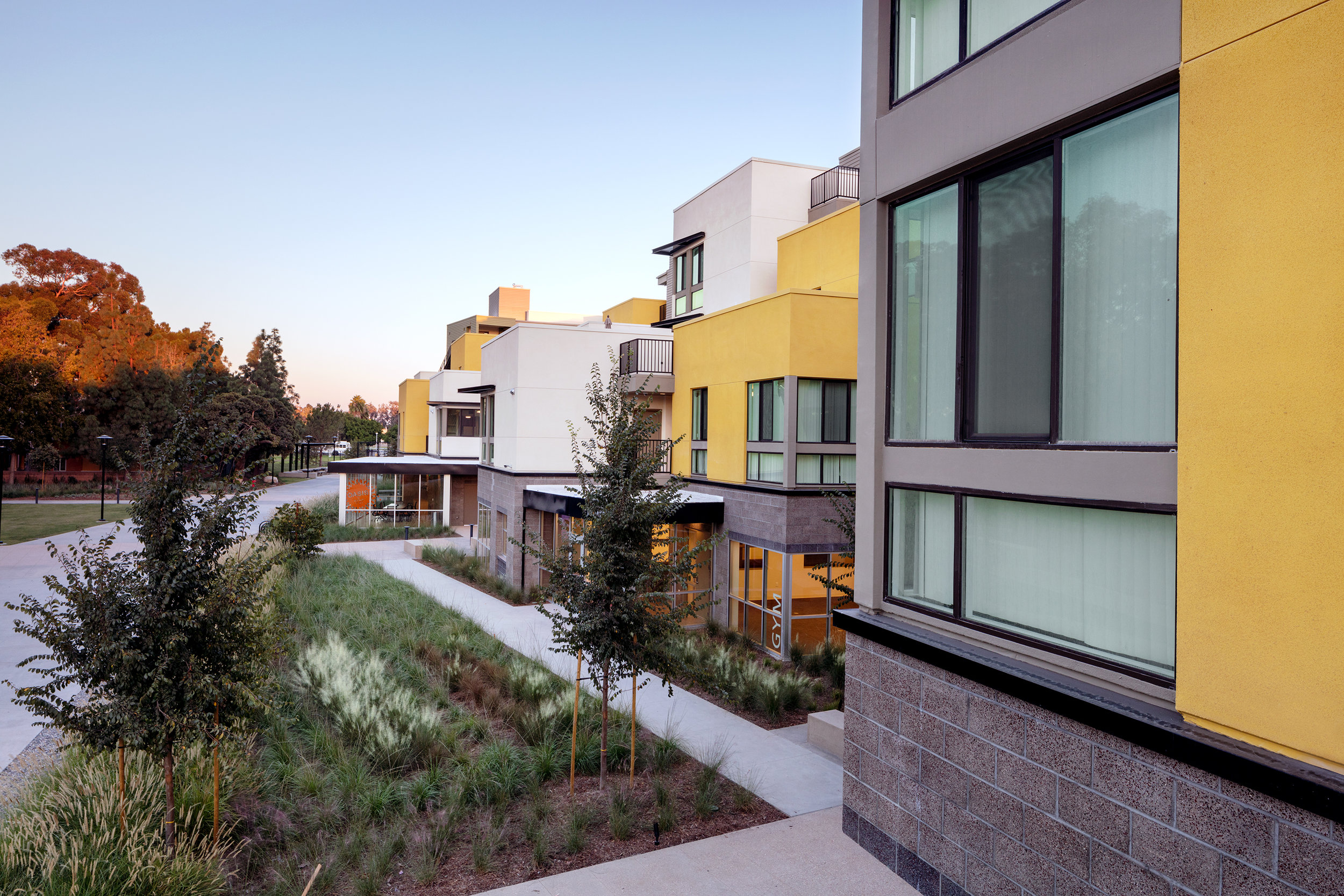Anchor Place
A network of circulation paths encourages formation of social ties.
PROJECT SUMMARY
Client: Century Villages at Cabrillo
Landscape: Melendrez
Location: 2000 River Ave. Long Beach, CA 90610
Units: 120 Units
Size: 140,664 GSF (77,921 Residential NSF)
Density: 60 du/ac
Cost: $32,000,000 ($225 per GSF)
Funding: 9% Tax Credits, VASH Vouchers, AHSC Program-ICP Project
Awards: 2019 AIA|HUD Secretary’s Housing & Community Design Award 2018 AIA|LA Residential Architecture Award, Affordable Housing - Merit 2018 PCBC Gold Nugget Grand Award, Best Affordable Housing Community 2018 Los Angeles Architectural Award (LABC) 2016 APA Los Angeles Opportunity and Empowerment
2016 APA California Opportunity and Empowerment
Sustainability: LEED Mid-Rise Pilot Homes Platinum Certified
Status: Completed Fall 2017
The Century Villages at Cabrillo (CVC) is a 27-acre campus community comprised of housing for homeless veterans and families, plus on-site supportive services geared around the vision of breaking the cycle of homelessness. Anchor Place is The Architects Collective’s second project on the CVC campus. The vision for the project was to introduce an organized hierarchy of architecture, open space and circulation to inspire an intuitive sense of place and encourage chance encounters between neighbors. The project extends the existing east / west pedestrian promenade (also a fire lane) from the center to the edge of campus. Along the way, the promenade links three courtyards and a community garden like a string of pearls. The building enhances the best qualities of the campus while seamlessly integrating into it; the massing boldly reinforces the southern edge of the campus, then steps down in scale to meet the existing village. Campus-serving amenities, including multi-purpose room, fitness center, social services offices and game room adjoin the pedestrian promenade. Each of three courtyards, formed by the four wings of the building, offers a distinct character and experience: one geared toward larger groups, one toward serene contemplation, and one toward children’s play. Each of four laundry rooms looks out toward spectacular views and serves as a social hub, connecting via exterior stairway to a patio on the floor below. The thoughtful organization of common areas, connected by a network of circulation paths, facilitates movement throughout the building and encourages formation of social ties.









