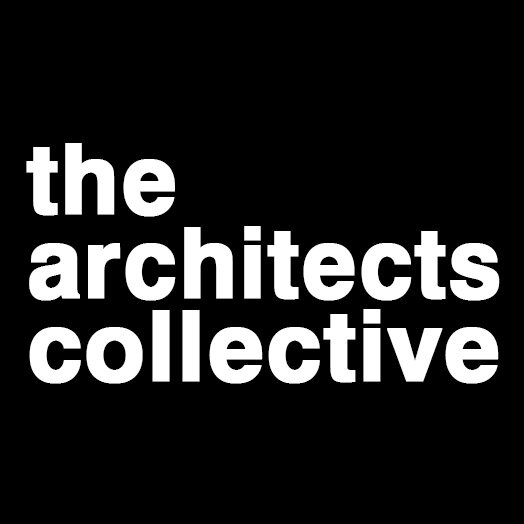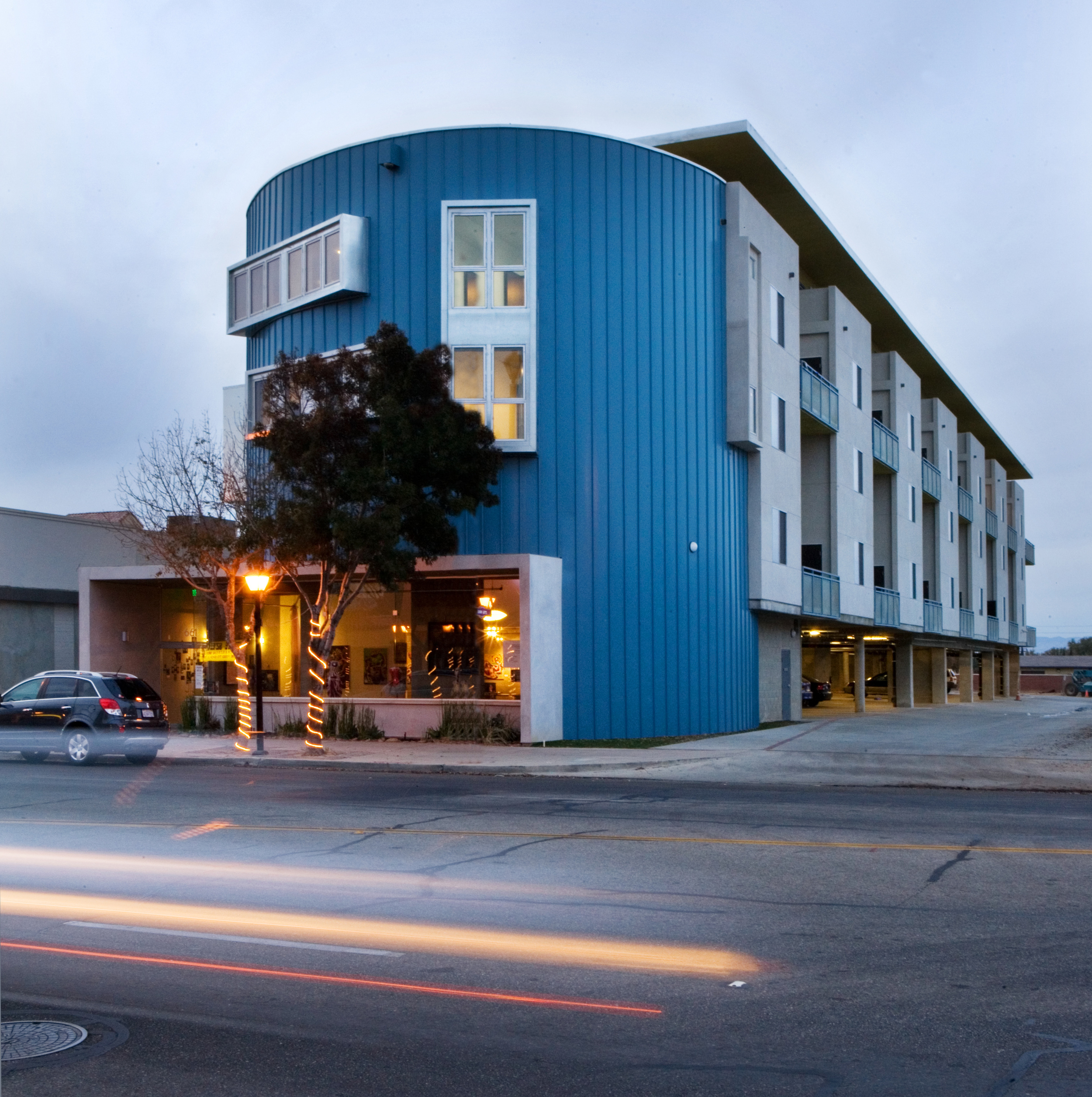Arbor Lofts
PROJECT SUMMARY
Client: In-Site Development
Location: 665 W. Lancaster Blvd. Lancaster, CA
Units: 21 Units
Size: 54,100 GSF (36,500 NSF)
Density: 30 du/ac
Cost: $5,600,000 ($104 per GSF)
Funding: 9% Tax Credits, City of Lancaster
Awards: 2010 AIA/HUD, Secretary’s Award
Status: Completed 2009
Now a downtown landmark, the 21-unit affordable housing project for working artists was the first infill project to be completed in accordance with the City of Lancaster’s Downtown Specific Plan. At the time of the project, the historic core of downtown Lancaster experienced a high vacancy rate. As part of the city's strategy to transform its struggling downtown into a regional hub for culture and the arts, the project supported the City’s goals to “revitalize and improve the Downtown as a place of historic, cultural, social, economic and civic vitality.” The concept of an artist’s community and public gallery was influenced by the model of the “creative class” as driving force for economic development. The program includes live / work loft apartments for artists, a non-profit art gallery, an outdoor exhibit / gathering space and parking. The gallery takes a prominent position at the sidewalk; its glazed facade allows visual access from the street. The residential lobby is approached through the courtyard, which doubles as an exhibition space, accessible during art openings and street fairs. The courtyard also functions as the center of the resident community, as the vertical and horizontal circulation is organized around it. The public face of the building above the gallery has an iconic curvilinear massing, which opens views deep into the site, encouraging visual and physical exploration of the courtyard exhibit space. The two-story apartments were designed to meet the needs of working artists, with an open plan that provides the flexibility that artists require for their studios enables a balance between the unit's domestic and productive uses.









