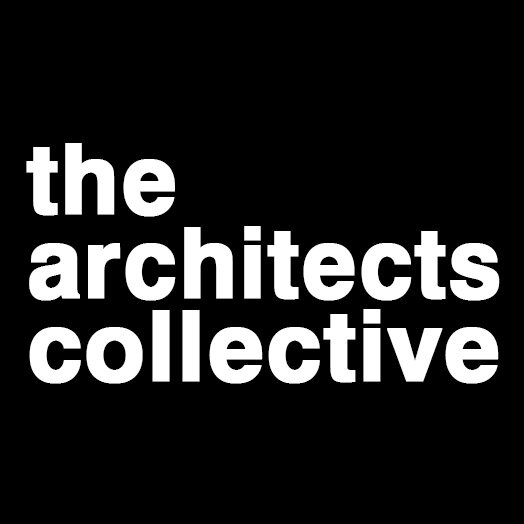PATH Villas Hollywood
The action of the freeway slicing the block is boldly expressed in the building design.
PROJECT SUMMARY
Client: PATH Ventures
Landscape: Mark Tessier Landscape Architecture
Location: 5627 Fernwood Ave. Los Angeles, CA 90028
Units: 60 Units (59 Permanent Supportive Housing, 1 Manager)
Funding: Measure HHH, Tax Credits
Size: 52,275 GSF (31,000 Residential NSF)
Density: 182 du/ac
Status: In Construction
Path Villas Hollywood sits on a triangular site adjacent to the Hollywood Freeway. The action of the freeway slicing the block is expressed in the building design, creating a dramatic, angular facade. The wings of the “L”-shaped building, lined with a covered walkway, embrace a sunny courtyard. Located in the west wing, the entry leads to the manager’s office, exterior stair and elevator tower, with staff offices and studio units beyond, while the ground floor of the east wing contains social service offices and the community room. Open-air stairwells and walkways overlook the courtyard, engendering a sense of safety. The one-bedroom units located in the corners of the building offer horizontal, linear windows that open to panoramic views toward the city, while allowing the triangular room to be easily furnished. Balconies pass through the sharp corners of the building enabling expansive views in two directions. Studio units populate the wings of the building. Visually open to the street, the courtyard is edged with serpentine planters and sculptural trees that create shaded seating nooks enhanced by the pleasant sound of a small fountain. Adjacent to the laundry room, the sixth floor roof deck looks toward the Griffith Observatory and the mountains beyond. Intended to accommodate larger groups, it includes a BBQ, generous counter, citrus trees, dining tables and chairs. One level of subterranean parking is accessed at the northwest corner of the site.









